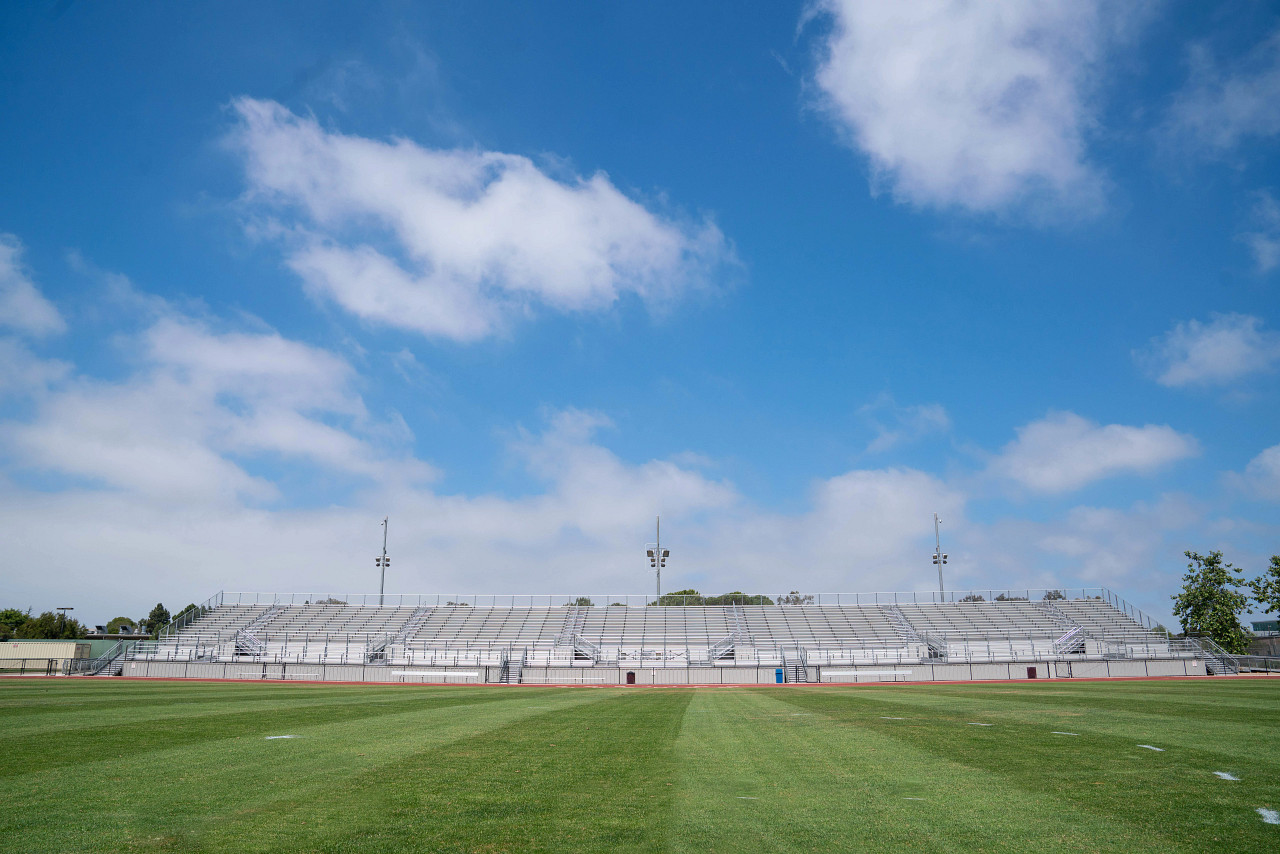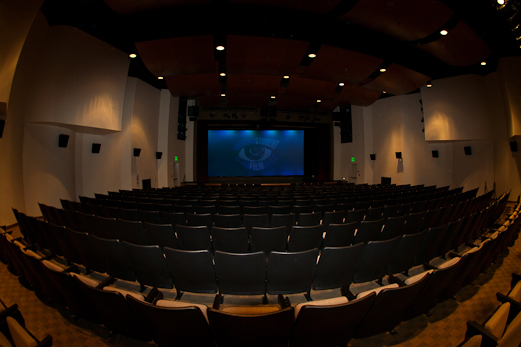Civic Center
Auxiliary Services
College Bookstore (Follet)
Copy Center (RICOH)
Vending
Classrooms, Lecture Halls, Conference Rooms, and Athletic Facilities
Oxnard College has classrooms, lecture halls, and conference rooms equipped with video conferencing capability. In addition, we offer athletic fields and a 35,000 sq. ft. multi-use gymnasium.
Built in 1995, the gym has a seating capacity of approximately 1,200. It has the ability to host a variety of events with six basketball baskets and three volleyball courts. The floor can be covered if necessary for any event. The gymnasium hosts intercollegiate Men's and Women's Basketball.
The Oxnard College Sports Complex hosts intercollegiate Men’s and Women’s Track and field, Men’s and Women’s Soccer, Men's Baseball & Women's Softball. The facility contains a state-of-the-art 8-lane track with a premium grass playing field, and the bleacher system accommodates 2500 spectators. In addition, Oxnard College has two grass playing fields that host both Men's and Women's Soccer.
All of the athletic playing fields are available for rental to outside organizations based on availability.
For more information, please email us at OCciviccenter@vcccd.edu.
Forms:
VCCCD Use of Facilities, Rules & Regulations, Fee Schedule & Insurance Requirements
Performing Arts Building
The Performing Arts Building has a 397 seat venue (with 6 wheelchair positions), a 64'x25' stage area with 1600 sq. ft. of usable space, which can accommodate up to 160 singers at 10 sq. ft. per performer; or 50-60 musicians with instruments). The facility has live broadcast connectivity between all rooms. The floor is sprung/floating to accommodate dance performances.
The acoustic design is state-of-the-art, with a reinforced sound system of the highest quality that will immerse the audience in sound. With acoustical blankets, clouds, and curved walls designed to diffuse and reflect sound, along with a full-scale electronic amplification system - the volume is impressive, at 460 cubic feet of air per seat. The auditorium was specifically designed to host lectures, choral performances, and small-scale theatrical productions.
Auditorium Seating Chart
AV Capabilities
The auditorium boasts a Allen & Heath ILive T112 Digital Console with 96 channels. We have a Strand Light Palette with Broadway-quality theatrical and recording capabilities, seven tri-amp speakers, and drivelines. The projector is a Christie WU 12KM, 12,000 lumens, 1080P Hi-Def, with 3 chip DLP projection quality and 7.1 surround sound system.
Conference Center
The Conference Center has various seating options to accommodate 20 to 266 people depending on the setup with high-quality audio & visual capabilities. Click on the below setup options, which consist of:
- Standard (120) seating, 8'x12' stage & podium
- Full Banquet (180) seating without stage
- Classroom style (80) with tables and chairs
- Auditorium (266) style with chairs only
Other Equipment Available
- Wenger 18" choral risers;
- Wenger Versatile stating platforms can be used for orchestral or audience seating in the auditorium or Conference Center.
- Dance areas: both stages, auditorium, and Conference Center have sprung/floating dance floors.
- Concert Piano

