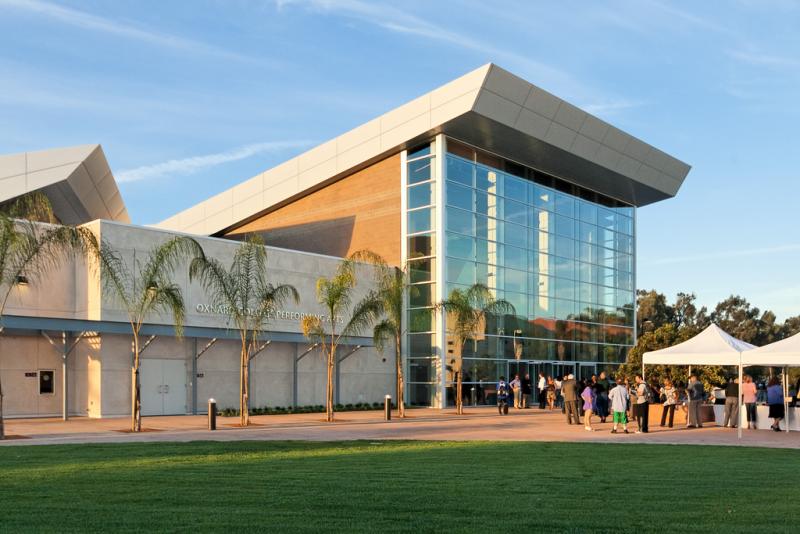Performing Arts Building Specifications
Auditorium
The Auditorium is a 397 seat venue (with 6 wheelchair positions), a 64'x25' stage area with 1600 sq. ft. of usable space which is able to accommodate up to 160 singers at 10 sq.ft. per performer; or 50-60 musicians with instruments. The facility has live broadcast connectivity between all rooms. The floor is sprung/floating to accommodate dance performances.
The acoustic design is state-of-the-art, with a reinforced sound system of the highest quality that will immerse the audience in sound. With acoustical blankets, clouds, and curved walls designed to diffuse and reflect sound, along with a full-scale electronic amplification system - the volume is impressive, at 460 cubic feet of air per seat. The auditorium was specifically designed to host lectures, choral performances, small scale theatrical productions, and orchestral performances.
AV Capabilities
The auditorium boasts a state-of-the-art Allen & Heath I-Live T112 Digital Console with 96 channels. We have a Strand Light Palette with Broadway quality theatrical and recording capabilities, seven tri-amp speakers and drive lines, no subwoofer's (subwoofer's can be rented/provided). Projector is a Christie WU 12KM, 12,000 lumen, 1080P Hi-Def, with 3 chip DLP projection quality and 7.1 surround sound system.
Conference Center
The Conference Center seats approximately 100 people with tables/chairs and approximately 150 people with chairs and stage. Sprung/floating floor for dance performances. Built by Strand with Broadway quality theatrical, automated lighting.
Other Equipment Available
- Wenger 18" choral risers;
- Wenger Versatile stating platforms can be used for orchestral or audience seating in the auditorium; and can be quickly removed, stored or reconfigured to make way for a workshop/training setting or other performances;
- Dance areas: both stages, auditorium and Black Box Theater, have sprung/floating dance floors.
- Concert Piano
For more information, contact Darlene Inda in Business Services at (805) 678-5813, Monday thru Friday 8:00 a.m.- 5:00 p.m.
Forms:
